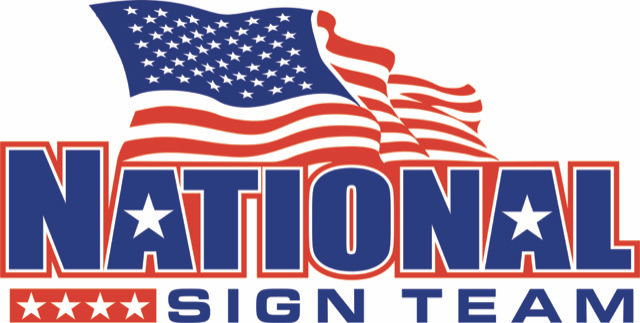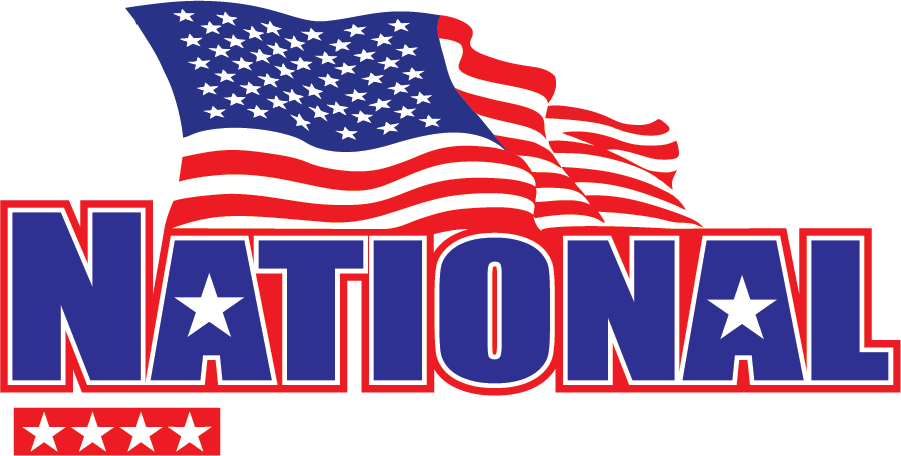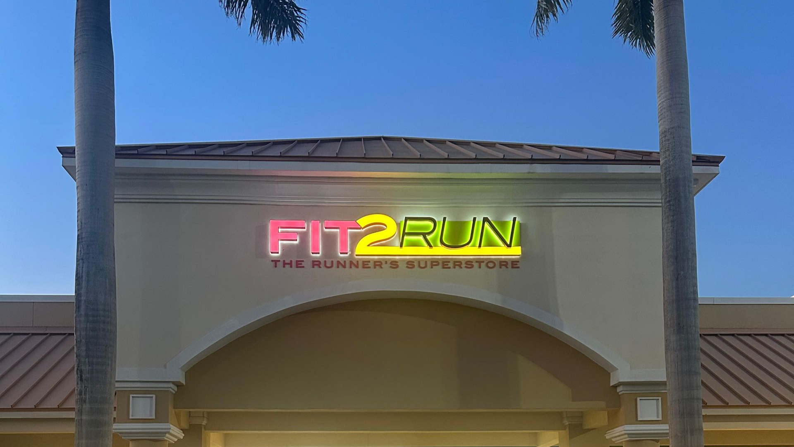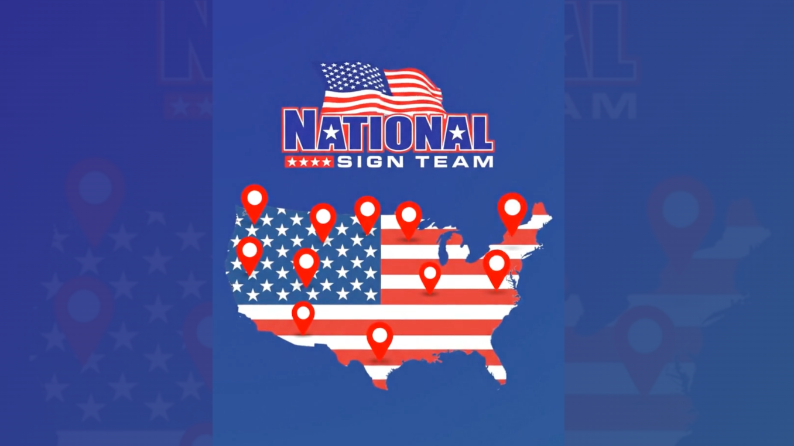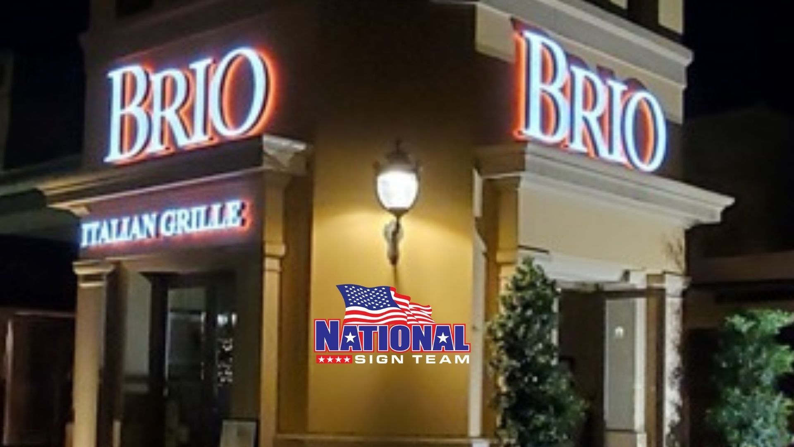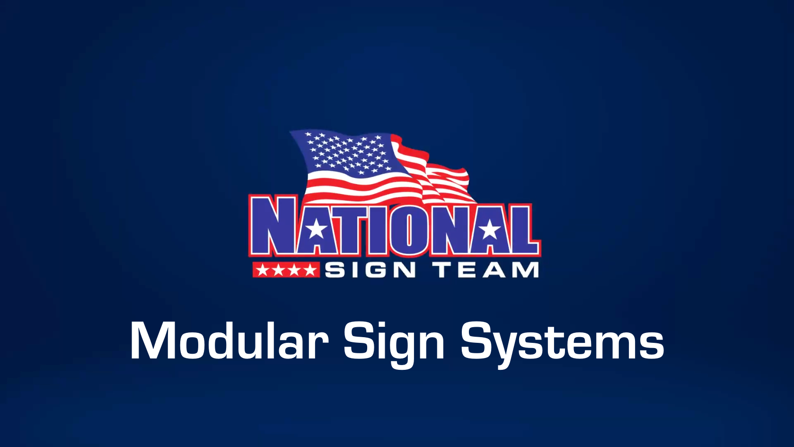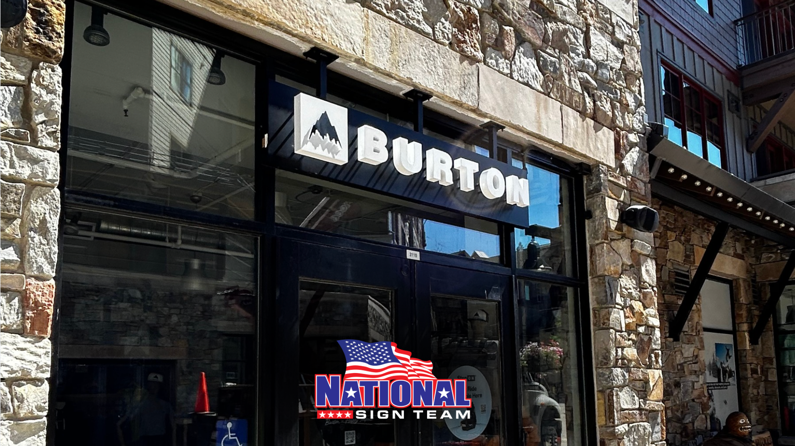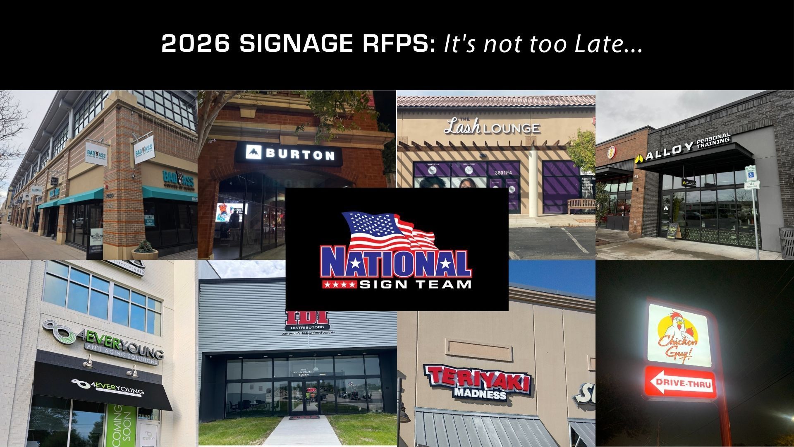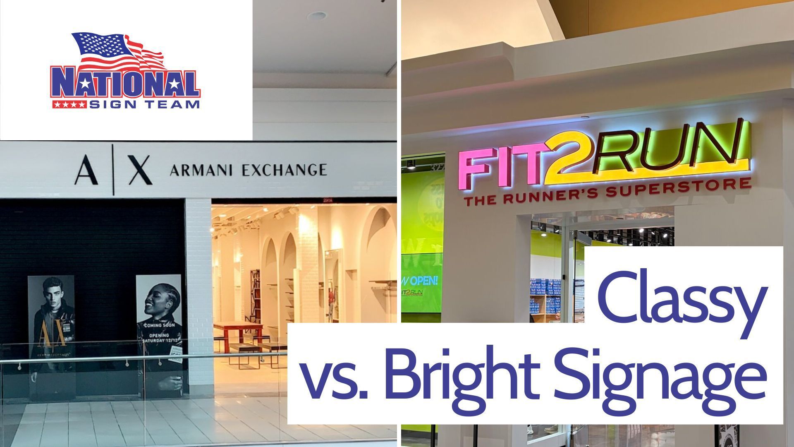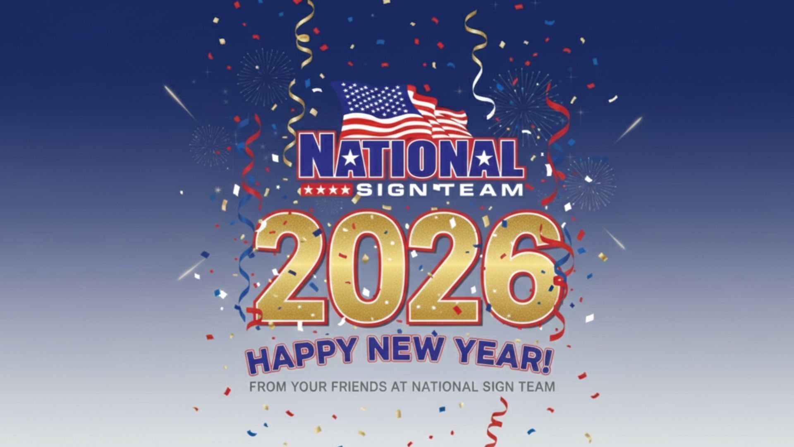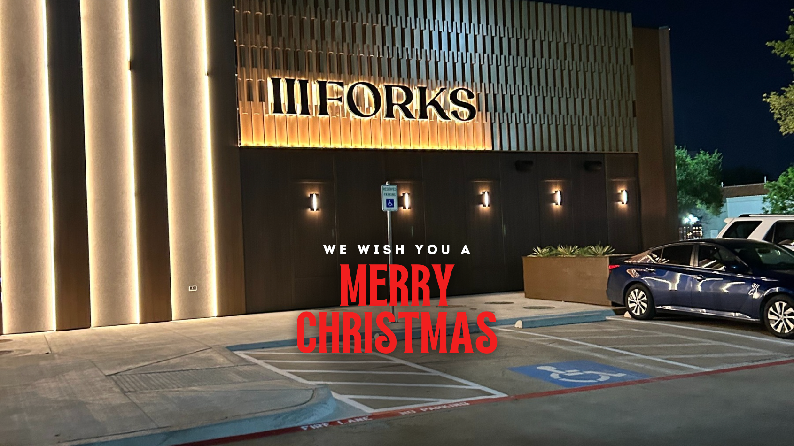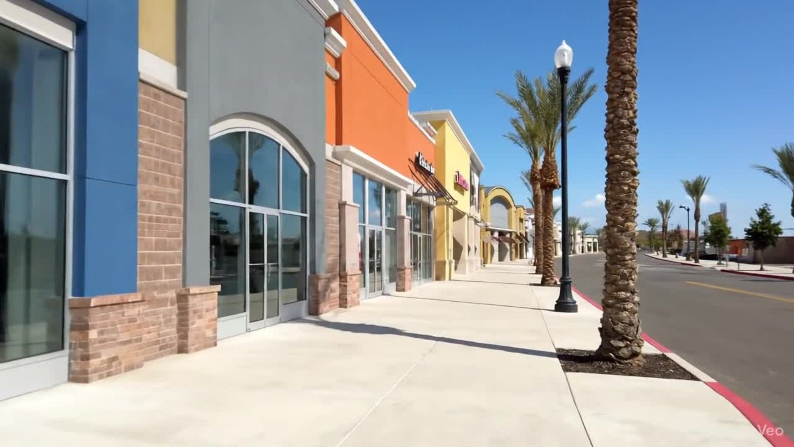Sign Pre-Fabrication Process Guide
Discover the essential steps—code checks, LL criteria review, site surveys, brand design, and conceptual drawings—before sign fabrication and installation.
What Happens Before the Build: Code Checks, Surveys & Conceptual Design
At National Sign Team, we know the excitement of getting a new sign in the ground (or on the wall). But before anything is fabricated or installed, there’s a critical phase that often catches clients off guard: pre-fabrication planning and approvals.
Municipal sign codes, landlord restrictions, and design standards can delay or derail your project if you’re not prepared. If you’ve never dealt with a city permit office or reviewed a landlord’s sign manual, this part of the process might feel like a bureaucratic maze.
That’s why we guide you through every step—making sure no detail is overlooked and your sign is ready for fabrication without headaches or rework. Here’s what happens before the build.
Code Check (3–5 Days): Understanding the Rules Before You Build
The first milestone in any signage project is the code check. This is a 3–5 day review where we take your sign concept and confirm what’s allowed by the city, municipality, or county where your business is located.
Why Code Checks Matter
Each city has its own set of rules that govern:
- Maximum sign size based on building frontage
- Height restrictions
- Placement (on-building, freestanding, monument, etc.)
- Lighting types and brightness levels
- Special regulations for historic districts or shopping centers
We’ll take care of all of this in-house—because catching a compliance issue now is far less costly than being denied during permitting.
We’ve worked with hundreds of landlord sign packages, and we know how to balance your brand vision with their design standards. We’ve done it for clients likeBrio in Irvine.
Review Landlord Criteria & Survey the Site
Once we’ve confirmed what’s possible with the city and the landlord, it’s time to take a deeper look at the site itself.
Reviewing the LL Criteria
The landlord's signage manual isn't just a formality—it can dictate the size, placement, and materials your sign must adhere to. If your proposed sign doesn’t match the criteria, it’s often faster and cheaper to revise early rather than trying to appeal later.
At this stage, our team helps you translate LL criteria into design specs, resolve any conflicts between city and LL requirements, and prepare documentation for property management approval.
On-Site Survey: Ground Truth for Your Sign
Next comes the site survey, where we collect detailed measurements and photos to document:
- Exact sign placement and available mounting area
- Electrical access or required trenching for lighting
- Sightlines and traffic flow
- Surrounding structures, landscaping, and potential obstructions
We document everything in acomprehensive site survey report, which informs design, fabrication, and installation planning.
Brand Site/Design: Balancing Aesthetics and Function
After confirming what’s allowable, we help tailor your sign’s design to your brand and space. That means taking your vision and shaping it into something functional, code-compliant, and beautiful.
What Goes Into Sign Design
- Color-matched finishes and substrates
- Brand font styles and logo proportions
- Scaled sizing that balances visibility with code limits
- Lighting type: front-lit, reverse-lit, edge-lit, faux neon
We’ll also explore the right format for your environment—whether it’sfreestanding, wall-mounted,faux neon, ordigitally printed graphics.
This is a collaborative step. You’ll review mockups, compare finish options, and finalize your selection with our help.
Conceptual Drawings: Getting Ready for Fabrication
Finally, it’s time to translate your approved design into technical drawings—the blueprint for fabrication and installation.
What Conceptual Drawings Include
- Front elevation views with dimensions and specs
- Side and sectional diagrams for mounting and structure
- Lighting diagrams and power requirements
- Material callouts and color codes
- Notes for permitting and landlord submission
Conceptuals are not just about visuals—they’re about building with accuracy and getting the permits greenlit faster. This is especially important if you’re managing multiple sites or franchise locations. Learn more in ourhow it’s done guide.
Pre-fabrication steps are your roadmap
Every great sign starts long before the saw hits the steel. If you’re launching a new location, updating branding, or managing a multi-site rollout, these pre-fabrication steps are your roadmap.
Skipping code checks or surveys might save a few days upfront—but it often adds weeks on the back end. When you partner with National Sign Team, we make sure every piece is in place before fabrication begins.
Ready to Get Started?
If you need to know what’s possible before you start to build,contact us today. Our team will walk you through each step—from code compliance to concept—to make sure your signage is built right, on time, and on brand.
Want to see how it all comes together? Check out recent projects like:
Or dive deeper into ourSign Readiness Quiz to see if your project is prepared for fabrication.
